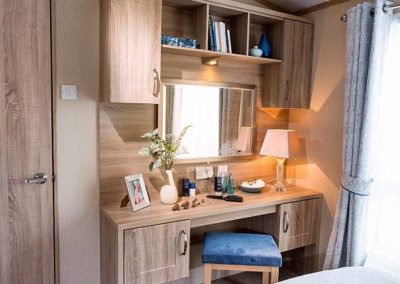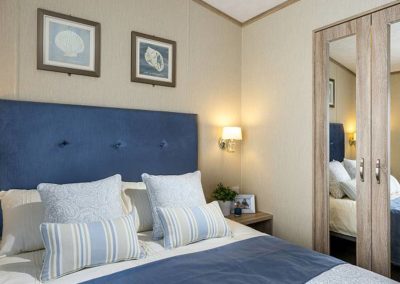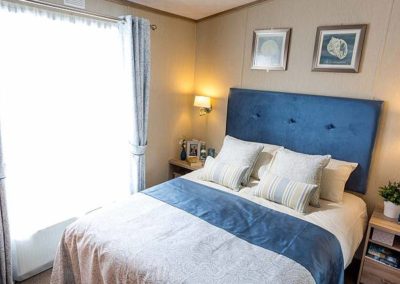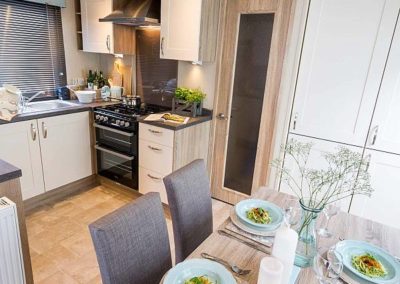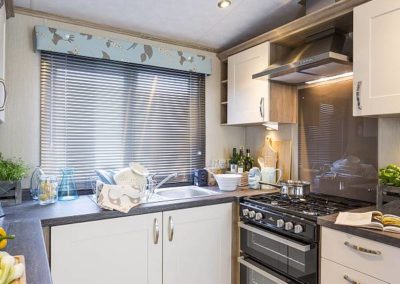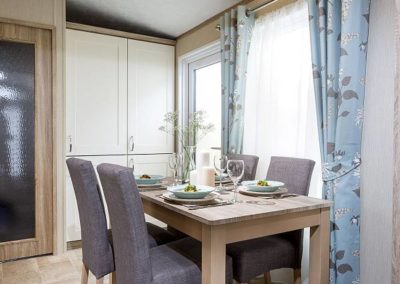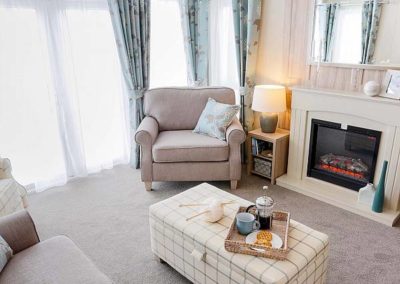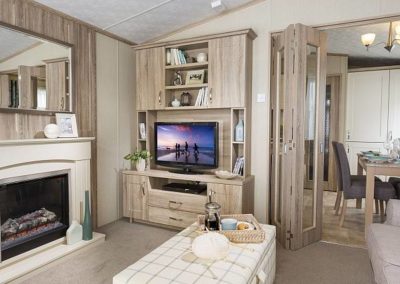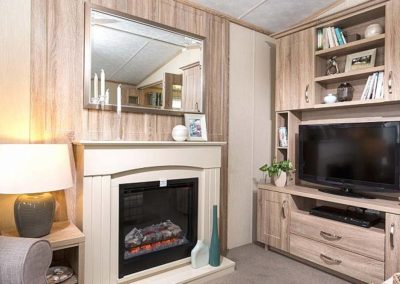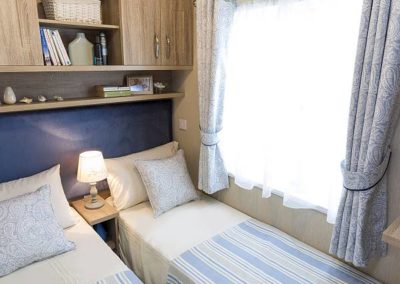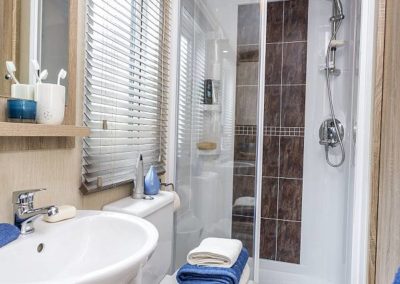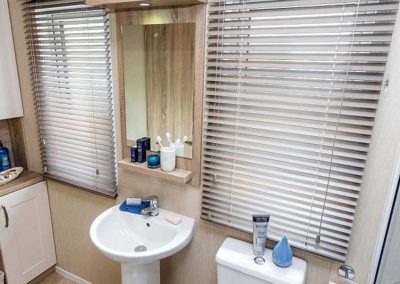SOLD: Pemberton Abingdon 2017
£87,950.00
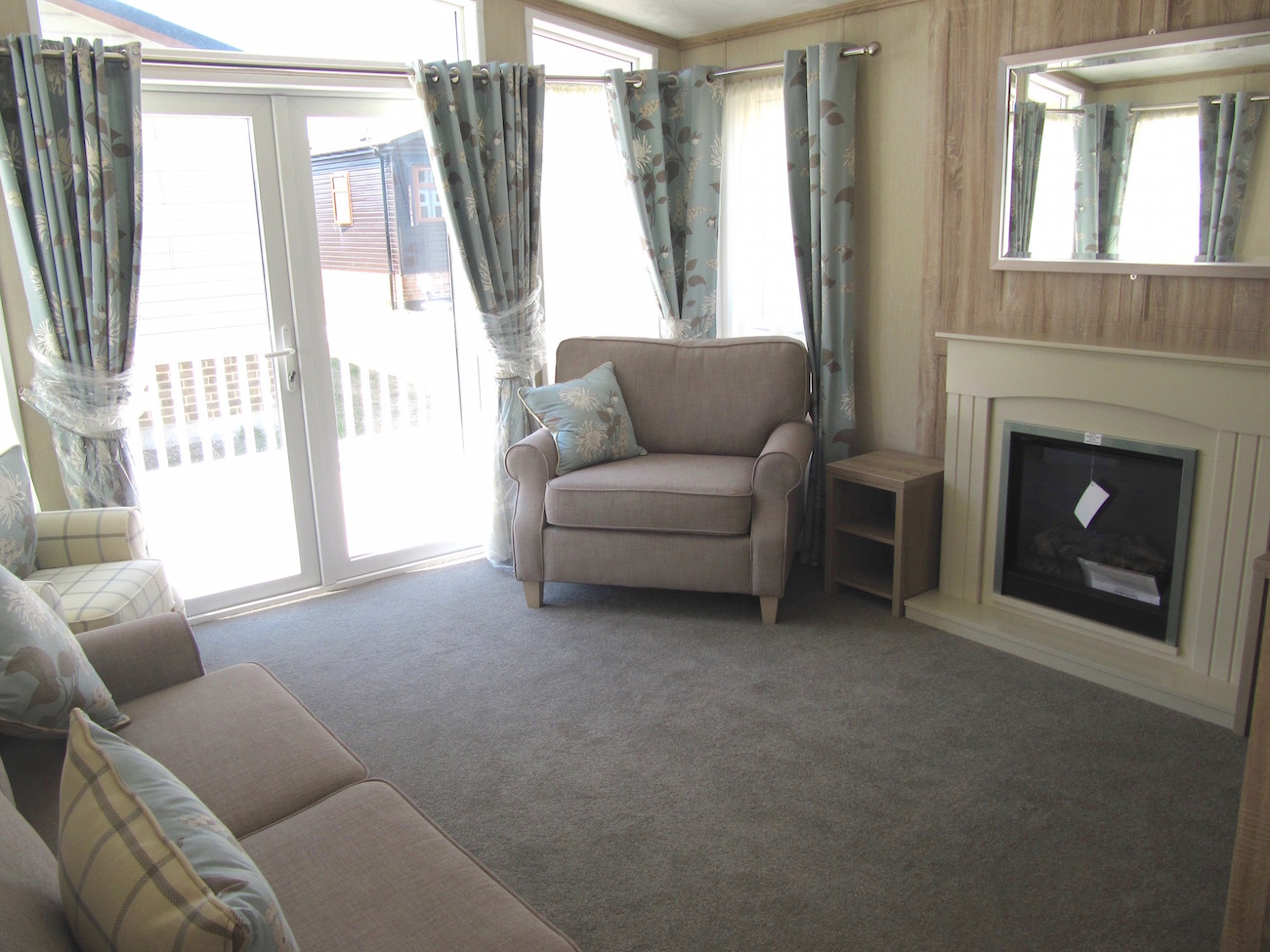
Pemberton Abingdon 2017 Highlights
The Abingdon has a cool, crisp fabrics which are the epitome of country classic chic.
The lounge upholstery is stylish with a sofa bed and accent chair plus the storage footstool.
Layout is versatile with the option for a closed off lounge, ideal if you have pets or just want to create a more cosy atmosphere.
The shower room is spacious and incorporates lots of storage, quite a unique feature, which can be accessed from the hallway and master bedroom.
The Abingdon is a haven for those seeking relaxation, serenity and home comforts.
Pemberton Abingdon 2017 – Floor Plan
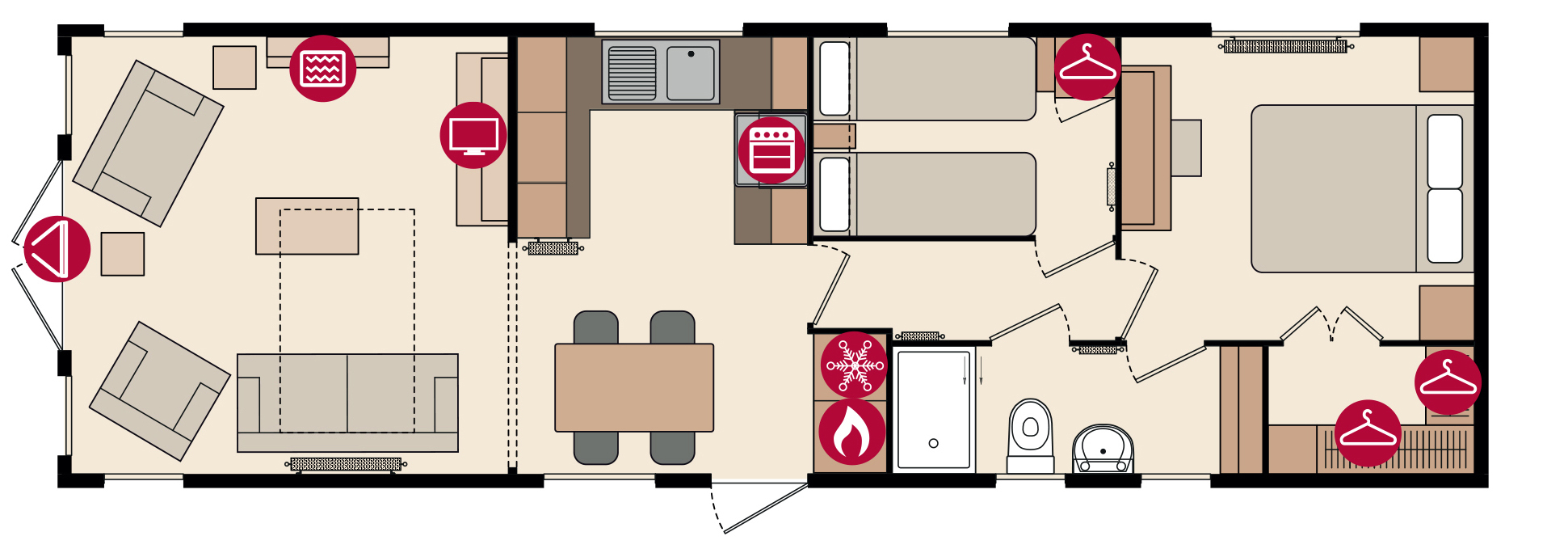
Interested? Contact Beach Park on 01903 752701
Exterior
- Canexel Clad
- Build Specification BS3632
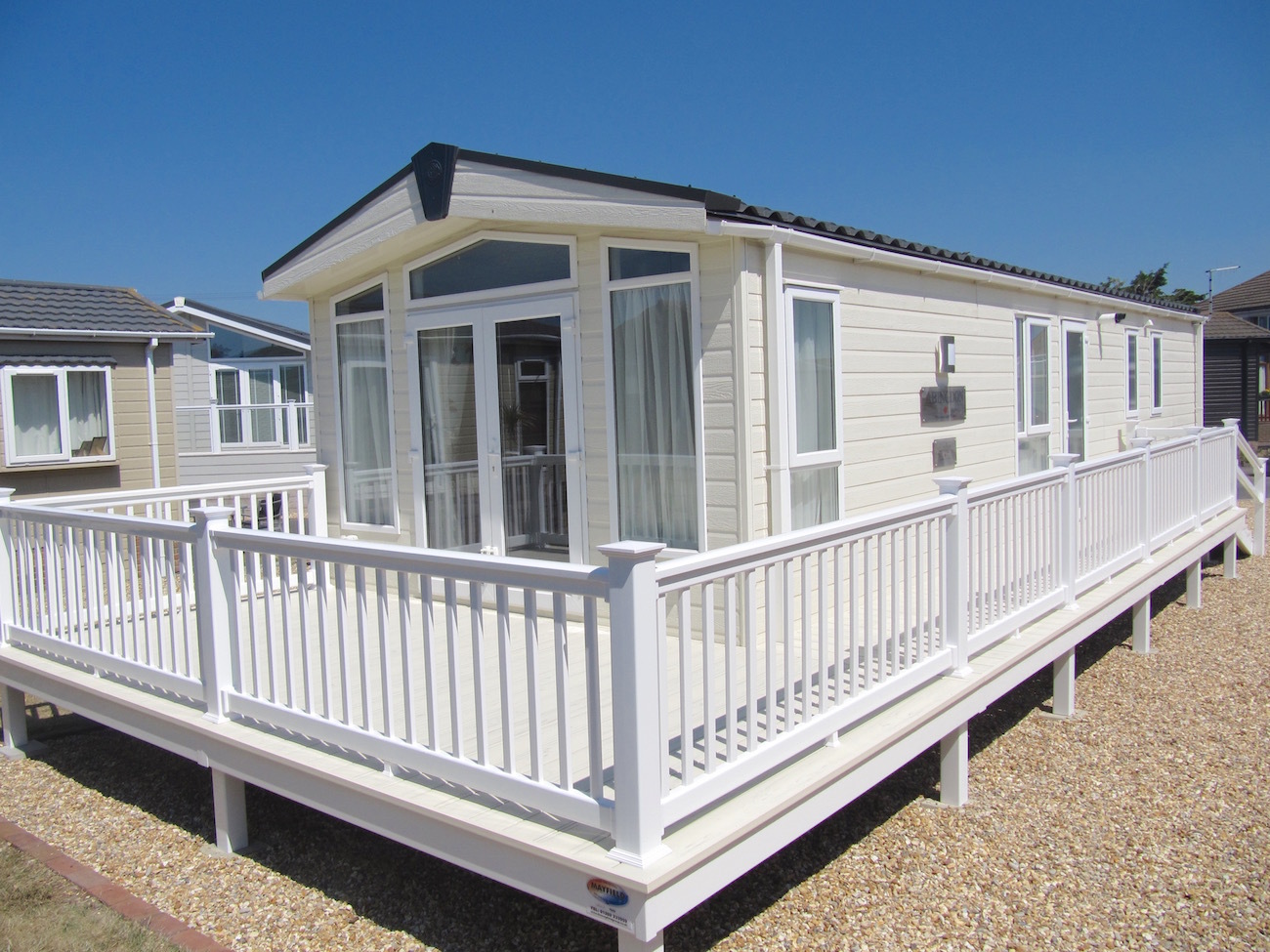
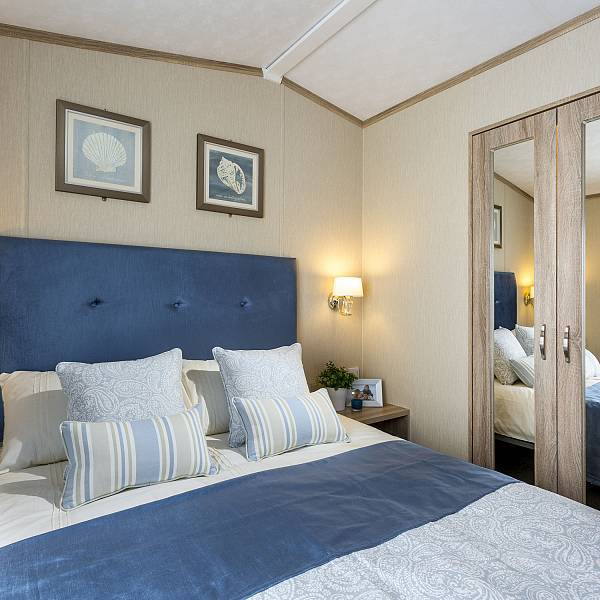
Interior
- VC-U double glazing with French doors
- Gas Combi central heating system
Vaulted ceilings throughout with a minimum ceiling height of 2.13m (7ft) - Classic electric fire suite
- TV aerial socket in lounge
- Access to shower room via master bedroom and hallway
- Family shower room
- Cooker with separate oven, grill and electric ignition
- Plumbing provided for washer dryer
- Swing bin in kitchen cupboard
- Integrated fridge/freezer
- Microwave shelf
- Luxurious lounge suite with fold-out sofabed, 1 armchair
- Free standing dining table and chairs
- Multi-outlet TV aerial booster
- Walk-in wardrobe to master bedroom
- Fire extinguisher, smoke detector and carbon monoxide detector
- Pitched roof clad in pan tile effect plastisol coated galvanised steel,
- Blackout lined curtains in the bedrooms
Interested? Contact Beach Park on 01903 752701

